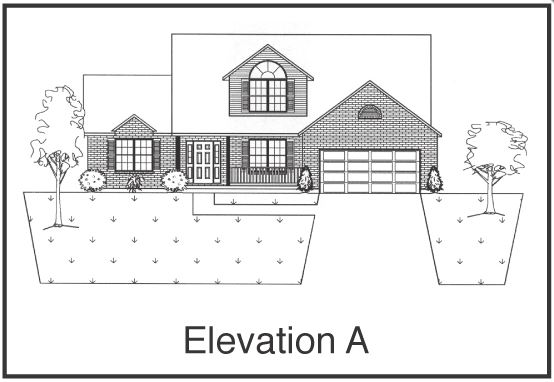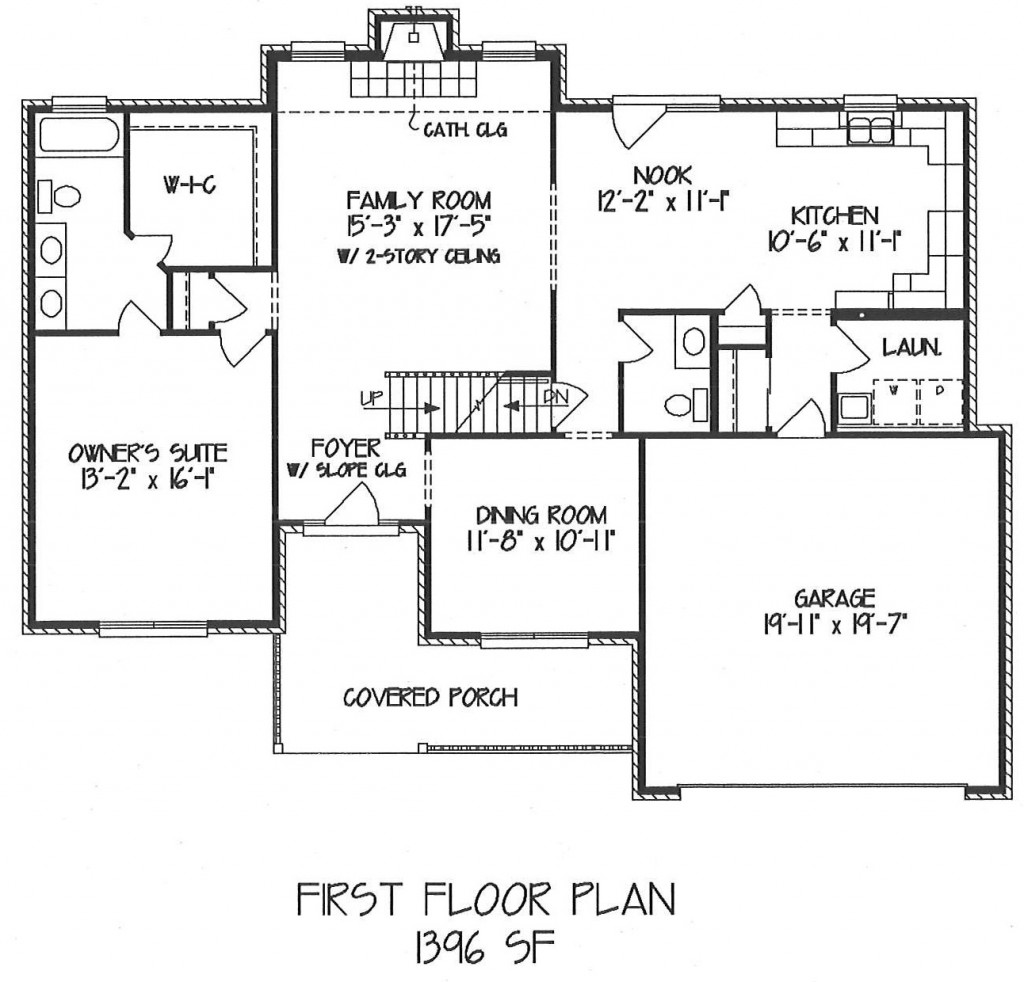Home Plans
1st Floor Master
The Muirfield

Bedrooms: 4 | Bathrooms: 2.5 | Square Feet: 2074 | Plan: First Floor Master
View Brochure | View Full Gallery

.jpg)

Bedrooms: 4 | Bathrooms: 2.5 | Square Feet: 2074 | Plan: First Floor Master
View Brochure | View Full Gallery

.jpg)